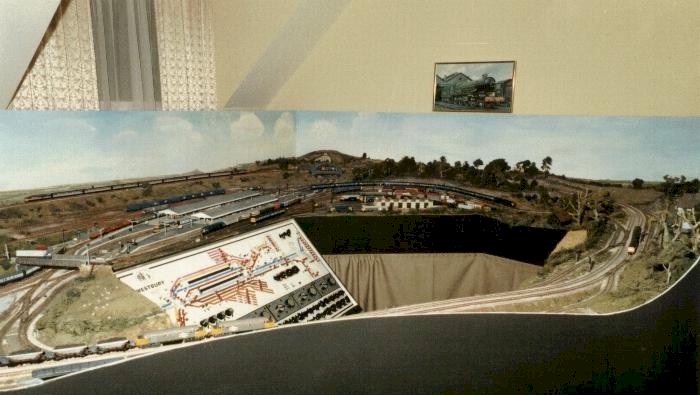 |
Overall view of Westbury.v
This is an 'N' gauge layout, built in the early 1980's,
and fits in a room 11' x 9'.vClick here to see customer's
reference...
indentThis view shows how a complex N
gauge layout can be fitted into a smallish room. The model fills the room (apart
from a foot at the left leaving access to the curtains!), while in the central well there
is comfortably room for two operators.v In the foreground the
baseboard is curved to allow the door to open and space for a few visitors to watch from.
trainsThe whole layout is on view here, except for Westbury
town and the Power Box hidden off to the left of the photograph.v
What you cannot see are all the hidden sidings, four each for the Up and Down
London/Plymouth lines, three each for the Up and Down Bristol/Salisbury route, one each
way for Stone trains (these reverse at Westbury so these sidings need to link the Salibury
and Merehead (Plymouth) routes, not to mention a dead-end siding accessed from the
Salisbury route to store the hourly DMU service from Salisbury and Frome.v There are in total some 17 trains hidden away under the model
ready to come "on stage" and play their part in the performance.v That's apart from perhaps another ten lurking in the various
sidings.
| Lots of text to make a hole. | Return to "Westbury Room" entrance | Next photograph in series |