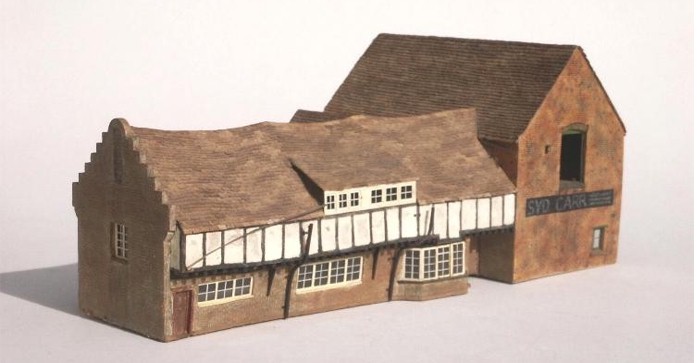 |
Ah! Now here's a favourite! It's Andy's
first attempt at modelling a
real building to scale - an "all out" effort to see how good he was...
indentBelow is a photo of the original building; the Library at Princes Risborough, Bucks. It was taken way back in the mid 1970s a few weeks before starting the model. By 2004 the library had become a Chinese restaurant, and when I last went by it was still there but now (2016), it is a curry house!
far too expensive for newly-weds! Therefore we used black and white, often developed and printed in my father's dark room using his paper! Thanks Dad! indentThere used to be freely available a material called "Bristol Board". It was a card with what looked like chopped-up pig's bristles in it but it had a firm, porous surface, was less prone to warping than ordinary card and cut easily with a sharp blade. |
indentMy guess is that it was Pyruma, a fire-clay for use in filling cracks in fire-backs. If "Cooked" in the oven to "cure" it it became perfectly stable. Unfortunately, if not properly cured it soon disintegrated... |
indentAs you can see from these recent photos, the Pyruma has survived beautifully. Unfortunately, the same cannot be said for the guttering and down-pipes. The former were thin card glued to the edge with cow-gum (I soon stopped using that method!) while the latter were bent plastic rod. As you can see, these have straightened over the years and are in desperate need of replacement! Nowadays I would use a suitable wire while the guttering could be produced by several methods, depending upon how visible it is and the level of detail the customer is willing to pay for! However, considering these buildings (there's another from the same period lower down this page), are around 30 years old and have been passed around to numerous hands for close study, they have survived remarkably well. Oh, and the windows themselves? "Downsglaze". It was "state of the art" in its day and much neater than furry lengths of cotton. You could "dye" it too, with water-colour pens... |
indentThe most obvious way was to paint up part of a sheet of Slater's moulded 4mm scale brickwork and cut out bits to fit. Of course, the real thing was quite varied, different shapes and sizes of spaces - as well as probably different hands doing the work over the years - accounted for that so some panels like this are quite correct. However earlier, more traditionally-taught hands liked diagonal infill and that noggin-tickler's favourite, the "herringbone"! |
indent The tiles are hand cut and individually applied much as nowadays, except that these are a bit too big really and would be cut more to scale these days. Still, the hand-laying of individual tiles was thought of as pretty stunning stuff in its day and the smaller the tiles, the longer it took to do it! |
indentI therefore felt it was worth trying to find a way of using embossed plasticard, especially for the larger areas involved here! After some experimentation the best way seemed to be to first paint the plasticard with stipples of mixed Humbrol paints (the only enamels freely available at the time), leave them to harden and then add a wash of thinned Humbrol as mortar. You can see the results here, and in detail, below. |
indentNormally this can spoil the "flat" look one wants from modelled glass but in this case, with such small panes and with so many cuts, the glazing crinkles slightly so that each individual pane ends up leaning in a slightly different direction which gives off much more realistic reflections, as you can see for yourselves! Another of the myriad realistic details we've learned over all these years! (Well, that's what we keep telling ourselves, anyway!) |
indentAnd that's it for this page, except to mention in passing that COUNTRYSIDE MODELS do not normally accept orders for single model buildings - on the other hand you can always ask... (After all, we did recently do a gasworks!)